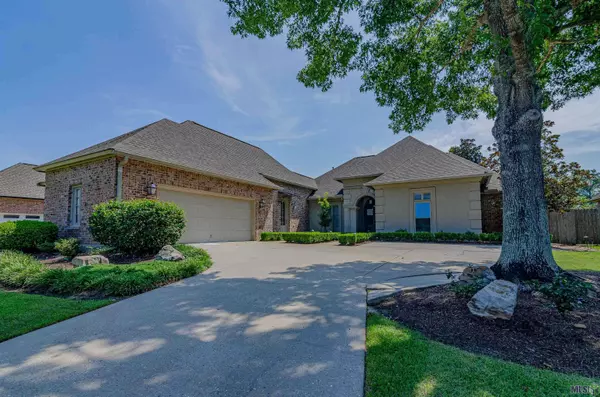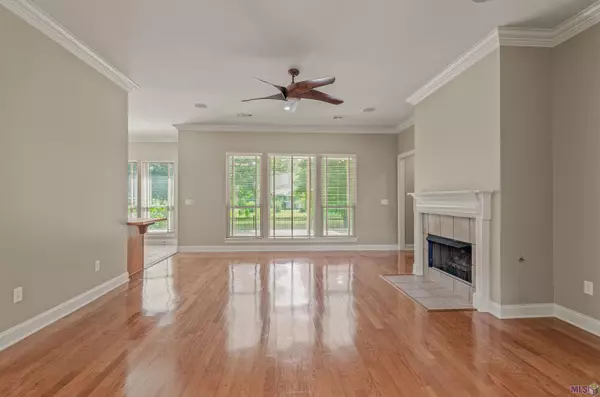5 Beds
3 Baths
2,347 SqFt
5 Beds
3 Baths
2,347 SqFt
Key Details
Property Type Commercial
Sub Type Single Family Residence
Listing Status Active
Purchase Type For Sale
Square Footage 2,347 sqft
Price per Sqft $181
MLS Listing ID BR2025014565
Style Traditional
Bedrooms 5
Full Baths 3
HOA Fees $550/ann
Year Built 2002
Lot Size 7405.200 Acres
Acres 0.17
Property Sub-Type Single Family Residence
Property Description
Location
State LA
Rooms
Dining Room First
Kitchen First
Interior
Interior Features Walk-In Closet(s), Bedroom 1, Bedroom 2, Bedroom 3, Bedroom 4, Bedroom 5, Bedroom 6, Bedroom 7, Bedroom 8, Dining Room, Kitchen, Living Room
Heating Central
Cooling Multi Units, Central Air
Flooring Carpet, Tile, Wood
Fireplaces Number 1
Fireplaces Type 1 Fireplace, Gas Log
Fireplace true
Appliance Gas Cooktop, Refrigerator
Laundry Laundry Room, First Level
Exterior
Community Features Clubhouse, Pool
Building
Foundation Slab
Level or Stories 1
Others
Tax ID 20014475
Acceptable Financing Cash, Conventional, FHA, VA Loan
Listing Terms Cash, Conventional, FHA, VA Loan








