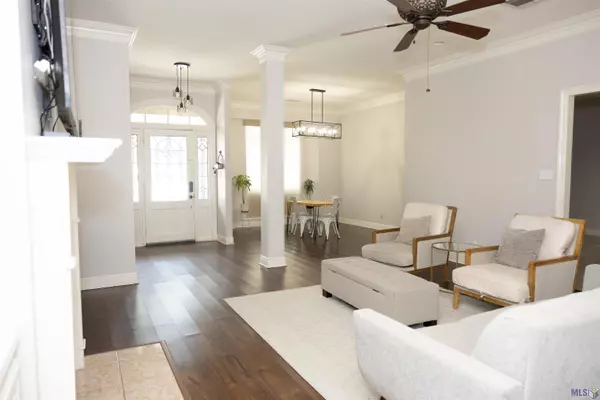4 Beds
3 Baths
2,509 SqFt
4 Beds
3 Baths
2,509 SqFt
Key Details
Property Type Single Family Home
Listing Status Active
Purchase Type For Sale
Square Footage 2,509 sqft
Price per Sqft $183
Subdivision Seven Oaks At Oak Lane Fm
MLS Listing ID BR2025012116
Style Traditional
Bedrooms 4
Full Baths 3
HOA Fees $300/ann
Year Built 1998
Lot Size 28717.999 Acres
Acres 0.6593
Property Description
Location
State LA
Rooms
Dining Room First
Kitchen First
Interior
Interior Features High Ceilings, Bookcases, Crown Molding, Double Vanity, Kitchen Island, Separate Shower, Walk-In Closet(s), Bedroom 1, Bedroom 2, Bedroom 3, Bedroom 4, Bedroom 5, Bedroom 6, Bedroom 7, Bedroom 8, Dining Room, Kitchen, Living Room, Granite Counters
Heating Central
Cooling Central Air
Flooring Tile, Vinyl Tile, Wood
Fireplaces Number 1
Fireplaces Type 1 Fireplace, Gas Log
Equipment Generator
Fireplace true
Appliance Dishwasher, Disposal, Gas Cooktop, Microwave, Refrigerator, Oven, Gas Stove Con
Laundry Electric Dryer Hookup, Washer Hookup
Exterior
Parking Features Garage
Garage true
Building
Foundation Slab
Level or Stories 1
Others
Tax ID 020004241
Acceptable Financing Cash, Conventional, FHA, Rural Development, VA Loan
Listing Terms Cash, Conventional, FHA, Rural Development, VA Loan








