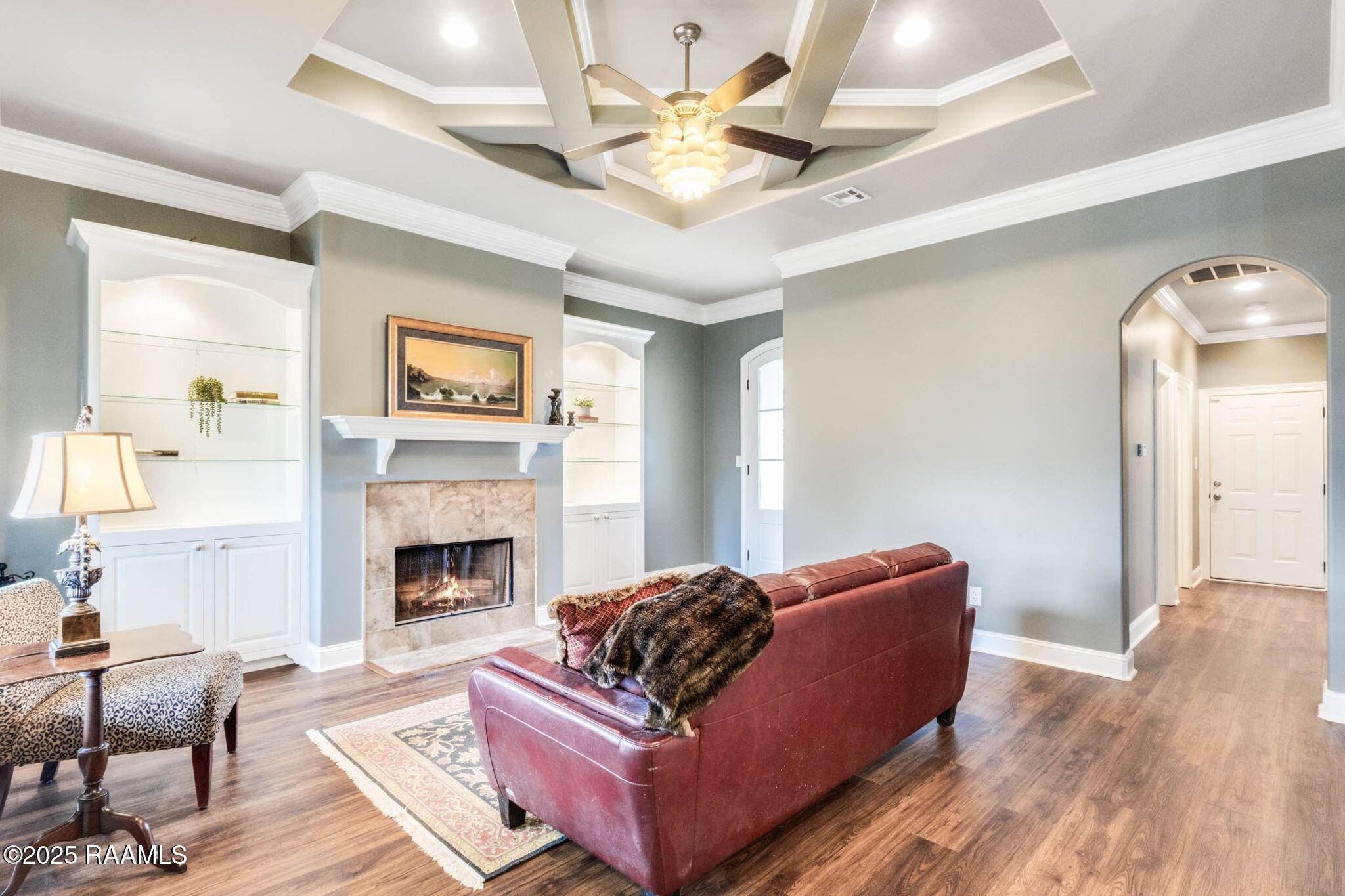3 Beds
2 Baths
1,434 SqFt
3 Beds
2 Baths
1,434 SqFt
Key Details
Property Type Single Family Home
Sub Type Detached Single Family
Listing Status Pending
Purchase Type For Sale
Square Footage 1,434 sqft
Price per Sqft $177
Subdivision Wells Landing
MLS Listing ID 2020024689
Style French
Bedrooms 3
Full Baths 2
HOA Fees $300/ann
HOA Y/N true
Year Built 2014
Lot Size 5,227 Sqft
Property Sub-Type Detached Single Family
Property Description
Location
State LA
County Lafayette
Direction Chemin Metairie to Right on Detente (right past the ball park) then left on Highland View Drive.
Interior
Interior Features Built-in Features, Crown Molding, Separate Shower, Varied Ceiling Heights, Vaulted Ceiling(s), Walk-In Closet(s), Granite Counters
Heating Central
Cooling Central Air
Flooring Carpet, Tile, Wood Laminate
Fireplaces Number 1
Fireplaces Type 1 Fireplace, Wood Burning, Outside
Appliance Dishwasher, Disposal, Dryer, Electric Range, Microwave, Refrigerator, Washer, Electric Stove Con
Laundry Electric Dryer Hookup, Washer Hookup
Exterior
Garage Spaces 2.0
Fence Wood
Waterfront Description Waterfront
Roof Type Composition
Garage true
Private Pool false
Building
Lot Description 0 to 0.5 Acres, Level, Landscaped
Story 1
Foundation Slab
Water Comm Water, Public
Schools
Elementary Schools G T Lindon
Middle Schools Youngsville
High Schools Southside








