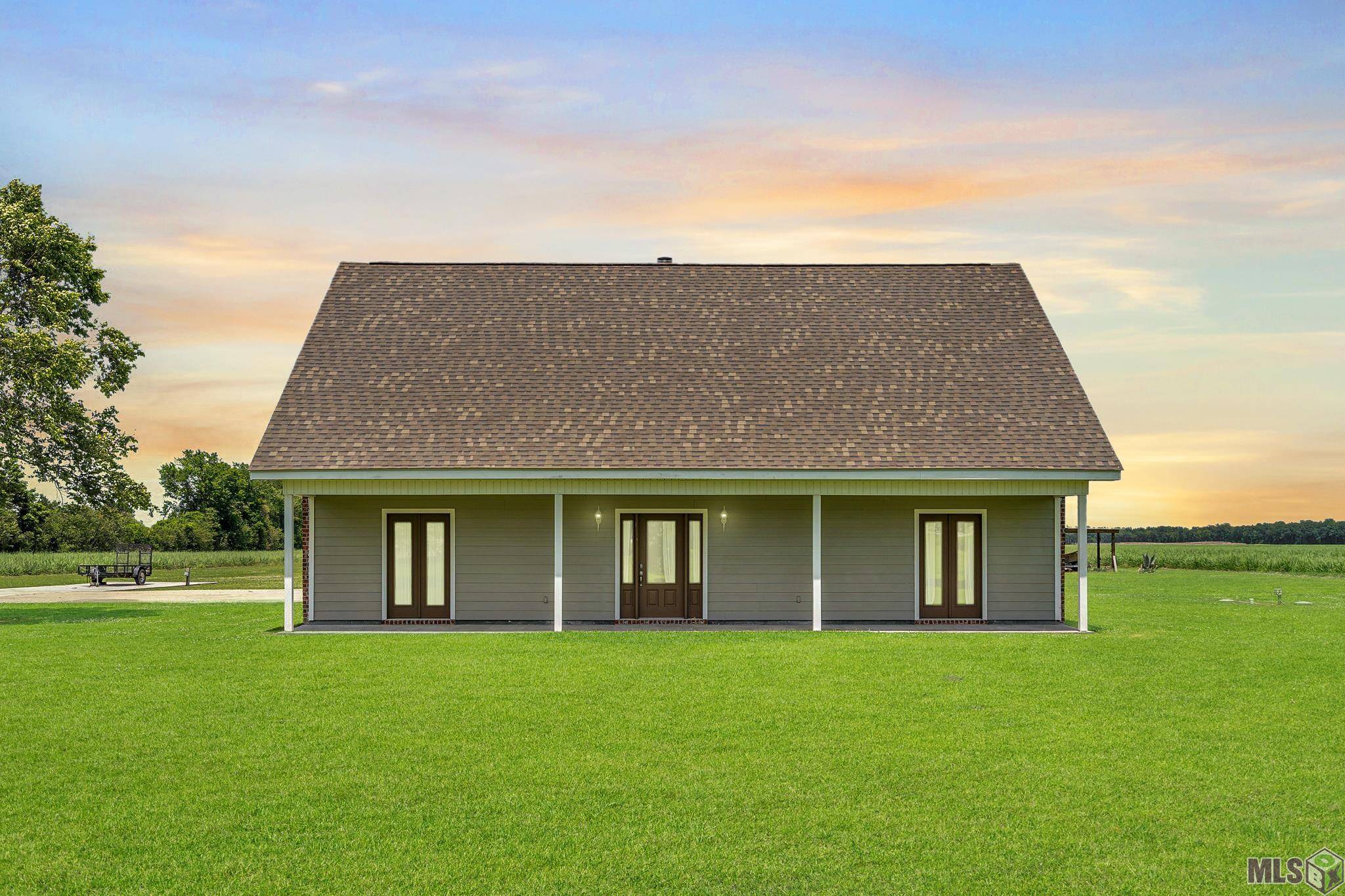3 Beds
2.5 Baths
1,960 SqFt
3 Beds
2.5 Baths
1,960 SqFt
Key Details
Property Type Single Family Home
Listing Status Active
Purchase Type For Sale
Square Footage 1,960 sqft
Price per Sqft $152
Subdivision Rural Tract (No Subd)
MLS Listing ID BR2025009158
Style Traditional
Bedrooms 3
Full Baths 2
Half Baths 1
Year Built 2012
Property Description
Location
State LA
Rooms
Dining Room First
Kitchen First
Interior
Interior Features High Ceilings, Crown Molding, Double Vanity, Dual Closets, Kitchen Island, Separate Shower, Varied Ceiling Heights, Walk-In Closet(s), Bathroom 1, Bathroom 2, Bedroom 1, Bedroom 2, Bedroom 3, Bedroom 4, Dining Room, Kitchen, Living Room, Granite Counters
Heating Central
Cooling Central Air
Flooring Laminate
Fireplaces Number 1
Fireplaces Type 1 Fireplace
Fireplace true
Appliance Dishwasher, Disposal, Dryer, Gas Cooktop, Microwave, Refrigerator, Washer
Laundry Electric Dryer Hookup, Washer Hookup, Laundry Room, First Level
Exterior
Exterior Feature Lighting
Parking Features Carport
Garage false
Building
Foundation Slab
Sewer Septic Tank
Level or Stories 1
Others
Tax ID 100006210
Acceptable Financing Cash, Conventional, FHA, Rural Development, VA Loan
Listing Terms Cash, Conventional, FHA, Rural Development, VA Loan
Virtual Tour https://www.zillow.com/view-imx/e81df1fb-dc3f-4caf-9dea-8a93ce20b96a?setAttribution=mls&wl=true&initialViewType=pano&utm_source=dashboard








