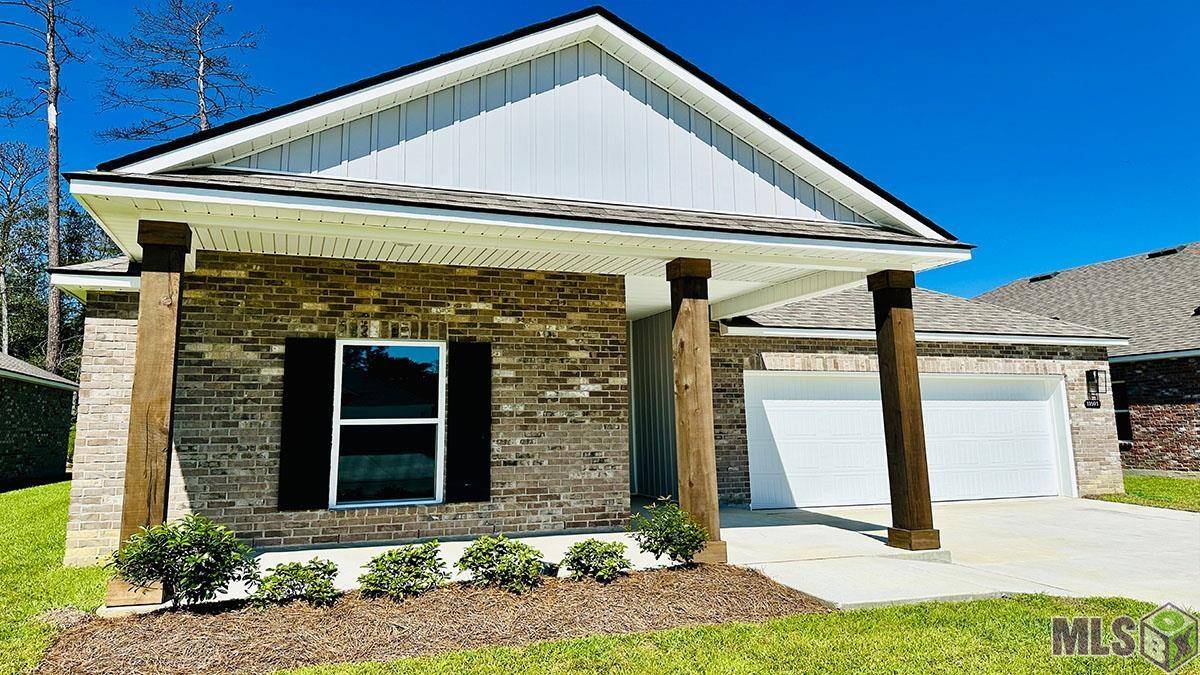3 Beds
2 Baths
1,510 SqFt
3 Beds
2 Baths
1,510 SqFt
Key Details
Property Type Single Family Home
Sub Type Detached Single Family
Listing Status Active
Purchase Type For Sale
Square Footage 1,510 sqft
Price per Sqft $172
Subdivision Belmont
MLS Listing ID BR2025000782
Style Traditional
Bedrooms 3
Full Baths 2
HOA Fees $900/ann
Year Built 2024
Lot Size 6500.000 Acres
Acres 0.1492
Property Sub-Type Detached Single Family
Property Description
Location
State LA
Rooms
Kitchen First
Interior
Interior Features Double Vanity, Kitchen Island, Bedroom 1, Bedroom 2, Kitchen, Living Room, Granite Counters
Heating Central
Cooling Central Air
Flooring Carpet, Vinyl Tile
Fireplace false
Appliance Dishwasher, Disposal, Microwave
Exterior
Parking Features Garage, Garage Door Opener
Community Features Clubhouse, Pool, Playground
Garage true
Building
Foundation Post Tension
Sewer Public Sewer
Water Public
Level or Stories 1
Others
Tax ID Bulk Assessment
Acceptable Financing Cash, Conventional, FHA, Rural Development, VA Loan
Listing Terms Cash, Conventional, FHA, Rural Development, VA Loan








