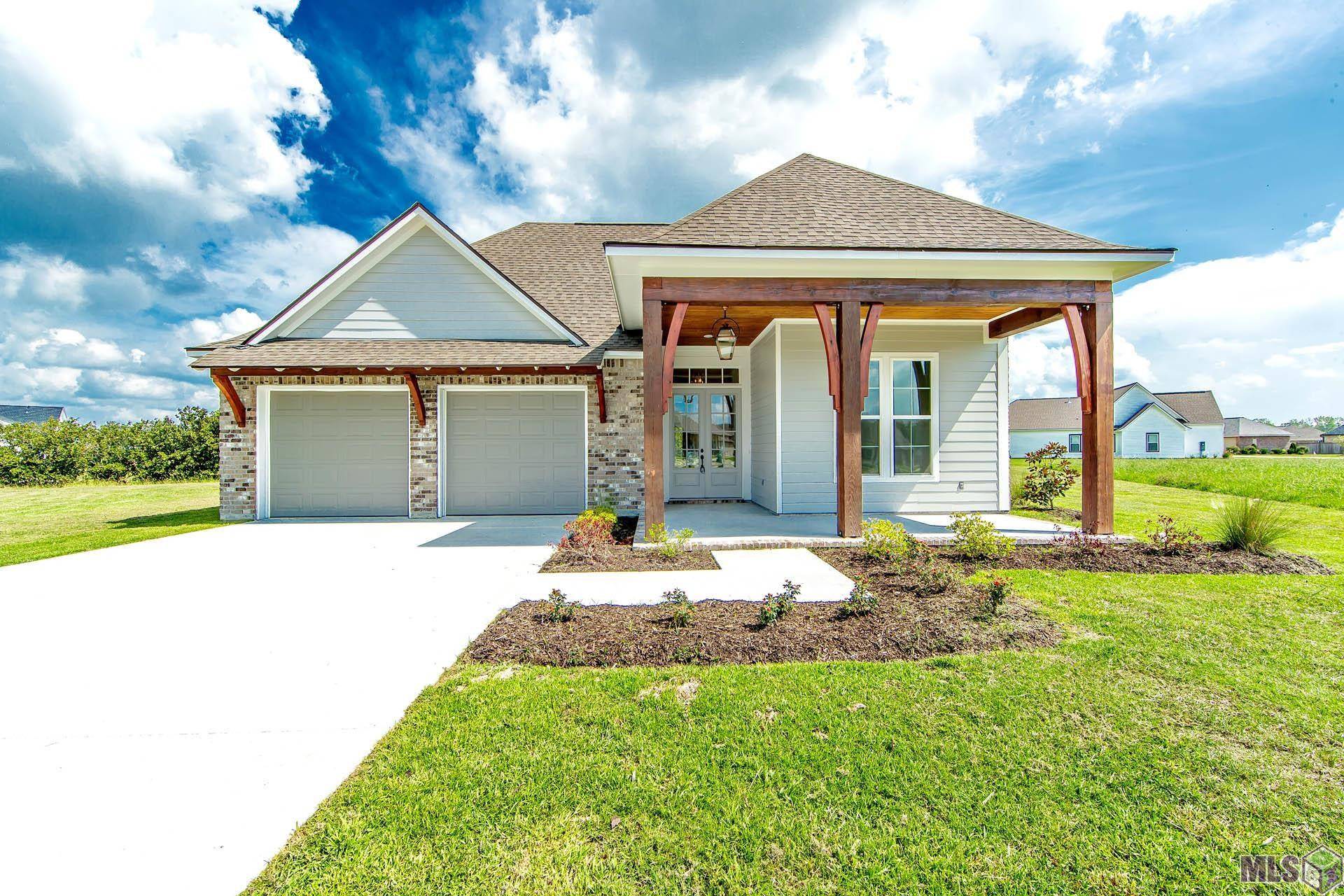4 Beds
3 Baths
2,366 SqFt
4 Beds
3 Baths
2,366 SqFt
Key Details
Property Type Single Family Home
Listing Status Active
Purchase Type For Sale
Square Footage 2,366 sqft
Price per Sqft $185
MLS Listing ID BY2024010262
Bedrooms 4
Full Baths 3
Year Built 2023
Property Description
Location
State LA
Interior
Interior Features High Ceilings, Double Vanity, Separate Shower, Walk-In Closet(s), Bedroom 1, Bedroom 2, Bedroom 3, Bedroom 4, Bedroom 5, Bedroom 6, Bedroom 7, Bedroom 8, Other Room
Heating Central, Natural Gas
Cooling Central Air
Fireplace false
Exterior
Parking Features Garage
Garage true
Building
Foundation Slab
Sewer Comm Sewer
Level or Stories 1
Others
Tax ID 0110853586
Acceptable Financing Cash, Conventional, FHA, Private Financing Available, Rural Development, VA Loan
Listing Terms Cash, Conventional, FHA, Private Financing Available, Rural Development, VA Loan








