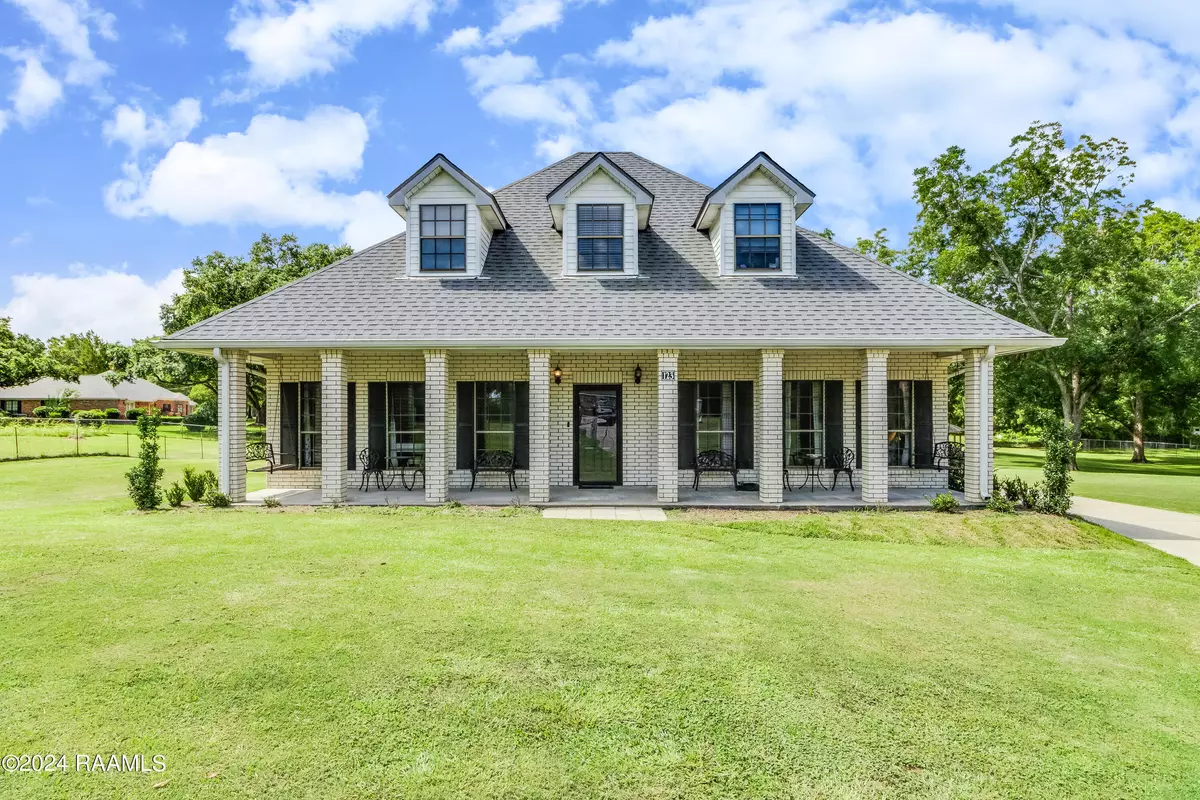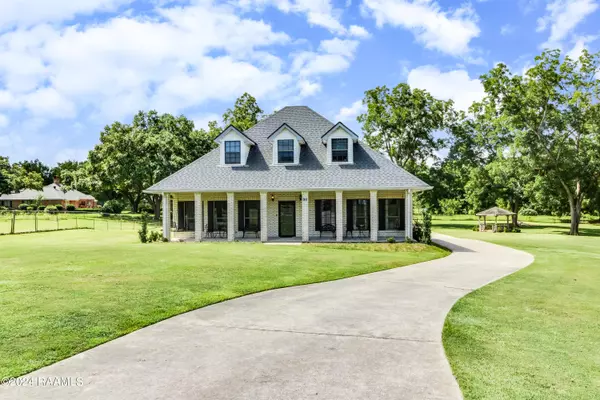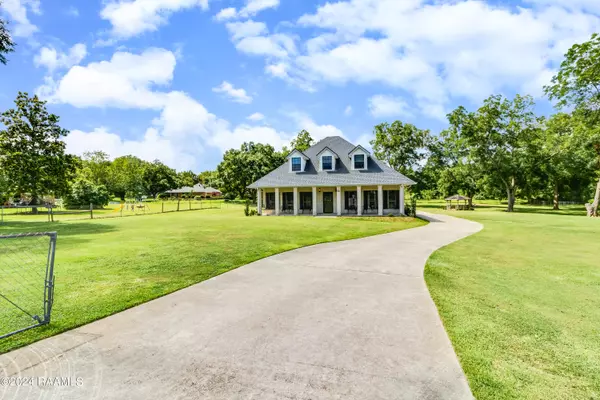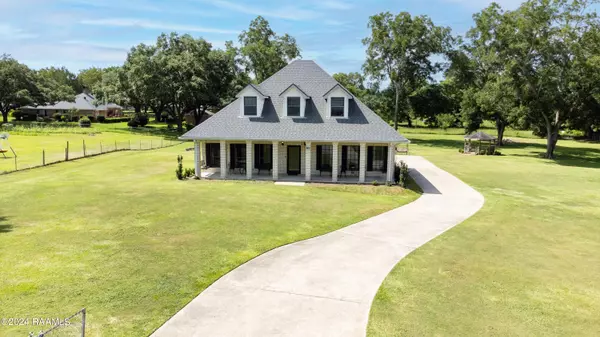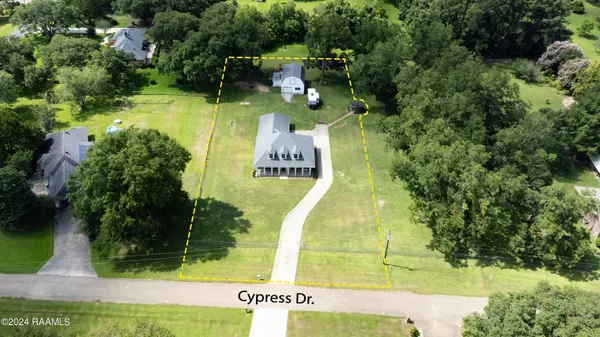3 Beds
3 Baths
2,417 SqFt
3 Beds
3 Baths
2,417 SqFt
Key Details
Property Type Single Family Home
Sub Type Detached Single Family
Listing Status Active
Purchase Type For Sale
Square Footage 2,417 sqft
Price per Sqft $165
Subdivision Fort Hamilton Heights
MLS Listing ID 24005956
Style Acadian
Bedrooms 3
Full Baths 2
Property Description
As you step through the front door, a grand stairway sets the tone for the rest of the home as it leads to the upstairs living space which has 2 bedrooms and a bath with tons of storage in the walk-in attic space which leads to attic space over the detached garage. The abundance of large windows in the gathering room floods the space with natural light, creating an inviting and airy atmosphere. The built-in entertainment center, complete with a fireplace, serves as the focal point of the gathering room, adding style and ambiance while seamlessly connecting with the elegant stairway.
COMFORTABLE LIVING AREAS
The elevated gathering room overlooks the dining area, providing a perfect layout for entertaining and socializing. The renovated, well-lit kitchen with plenty of cabinets and counter space is sure to become the heart of the home, making meal preparation a joyous experience for the residents. Lastly, the spacious primary bedroom and bath offer a tranquil retreat after a busy day, ensuring relaxation and comfort. Don't miss out on this well-crafted home with a crawl space located under the stairway inside the home which provides access to the pipes and additional storage space,
Location
State LA
County St Landry
Zoning Residential
Direction Head north on I-49 N 0.2 mi Take exit 19A to merge onto US-190 E toward Baton Rouge 1.7 mi Turn right onto Fort Hamilton Dr/Par Rd 1-319 0.3 mi Turn right onto Cypress Dr Destination on left.
Interior
Interior Features Ceiling Fan(s), High Ceilings, Bookcases, Built-in Features, Computer Nook, Double Vanity, Varied Ceiling Heights, Walk-In Closet(s), Solid Surface Counters
Heating 2 or More Units, Central, Electric
Cooling Multi Units, Central Air
Flooring Carpet, Laminate, Tile
Appliance Dishwasher, Electric Range, Electric Stove Con
Laundry Electric Dryer Hookup, Washer Hookup
Exterior
Exterior Feature Lighting
Garage Spaces 2.0
Fence Chain Link, Full
Community Features Acreage
Utilities Available Cable Available, Cable Connected
Roof Type Composition
Garage true
Private Pool false
Building
Lot Description 1 to 2.99 Acres, Level
Story 2
Foundation Pillar/Post/Pier, Slab
Sewer Septic Tank
Water Public
Schools
Elementary Schools Park Vista
Middle Schools Opelousas
High Schools Opelousas

"My job is to find and attract mastery-based agents to the office, protect the culture, and make sure everyone is happy! "
300 Rue Beauregard, Unit I, Lafayette, Louisiana, 70508, USA


